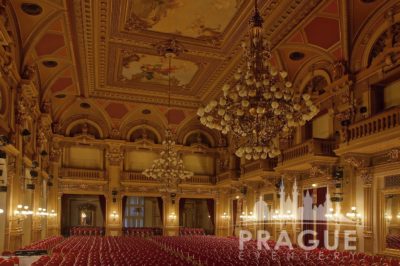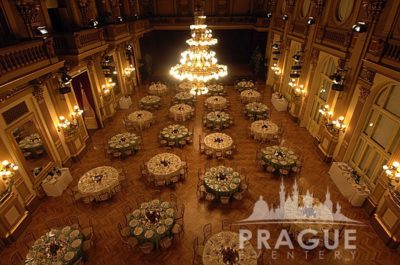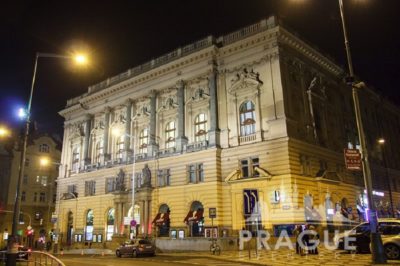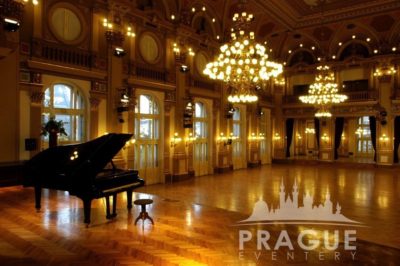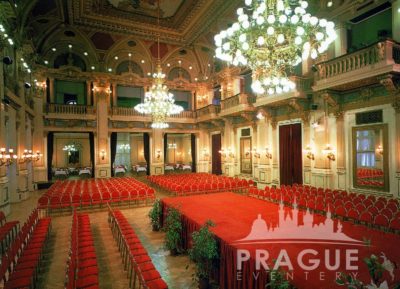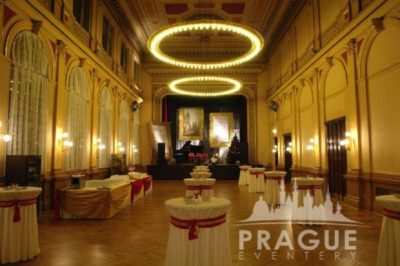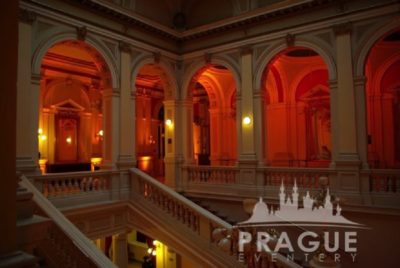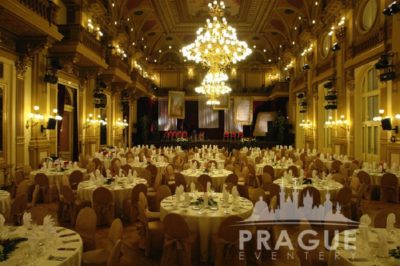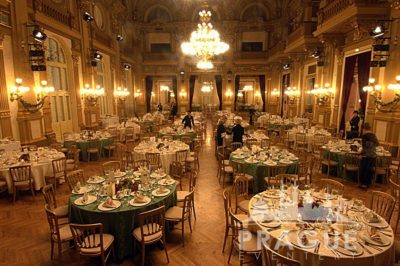National House Vinohrady
National House Vinohrady
This Neo–Renaissance building on the Náměstí Míru square in Prague is the brainchild of famed architect Antonín Turek. The National House Vinohrady was completely finished after only 15 months of intense work, and opened in November 10, 1894 with the grandest of celebrations. It had became the seat of many national, as well as local, associations and corporations throughout the years. The size, appearance, and grandeur of the spaces within this building make it an ideal Prague conference venue.
The grandest hall in the National House of Vinohrady, named after Russian poet Vladimir V. Mayakovsky, features an auditorium, a stepped section, and a balcony. Adorned with murals, 18 Czech busts, rosettes, and Amorinos, its 19th-century chandeliers are among its most valuable relics.
The National House has four floors and two basements. In the basement and first floor are commercial premises, offices, restaurants, a fitness center and the main entrance to the building with a box office. On the second floor there are three large halls and two breakout rooms.
The third floor features balconies and offices. The main hall serves as a conference or gala dinner venue, while adjoining rooms accommodate catering or welcome receptions. The entire floor can be opened for buffet stations and lounge areas.
We'll happily give you all the credit!
| Style | Max Cap Dnr | N. of function Rooms |
|---|---|---|
| historic | 750 | 3 |
Additional info
- Grand entrance staircase
- Disability accessible via elevator
- Large built-in stage in main hall
- 3 rooms, all on the same floor


