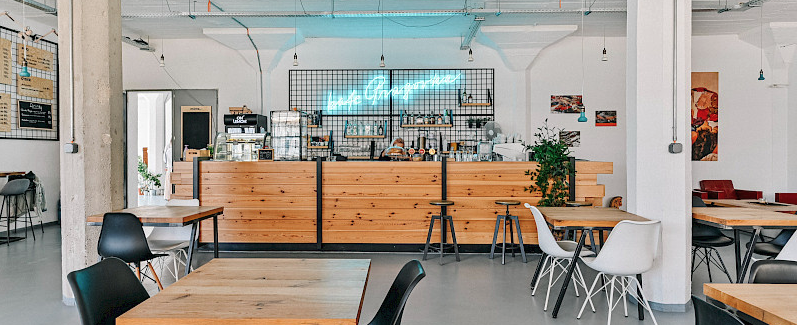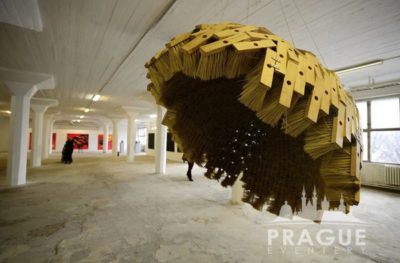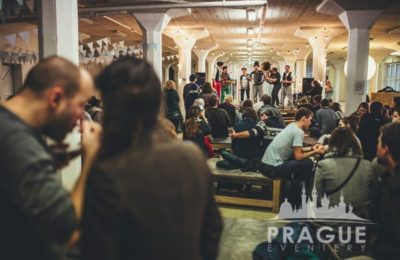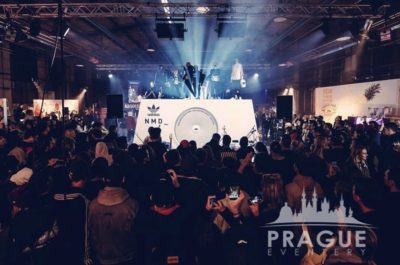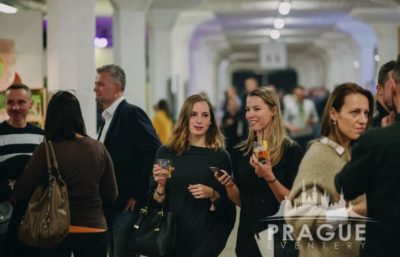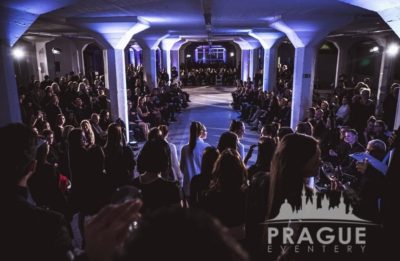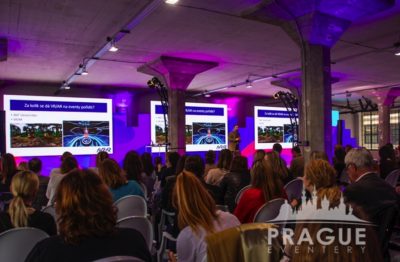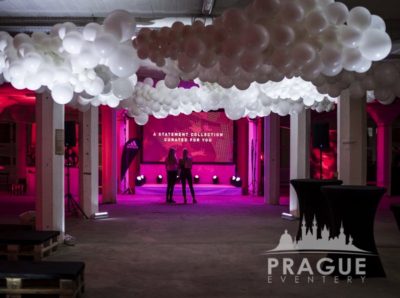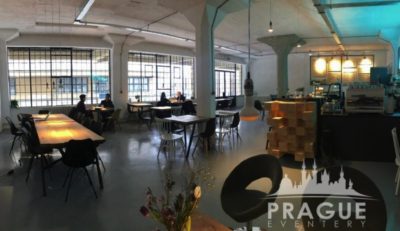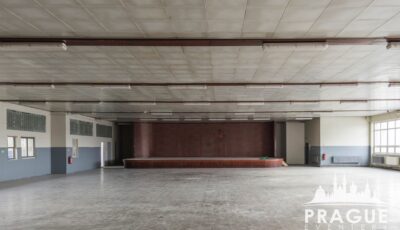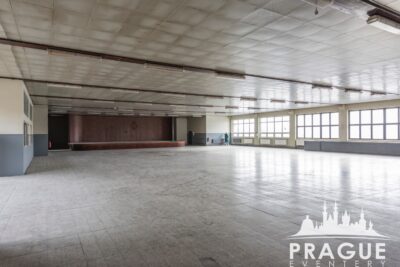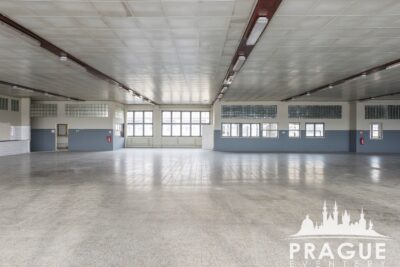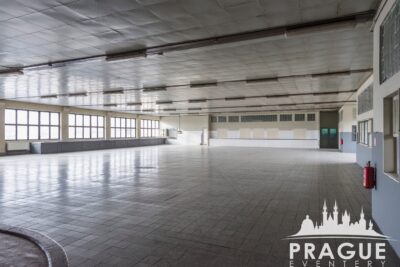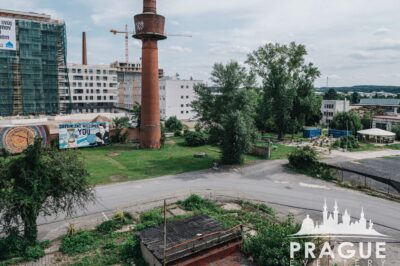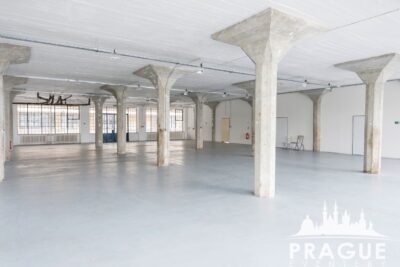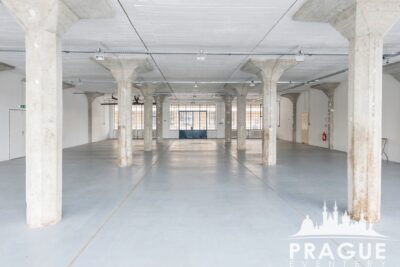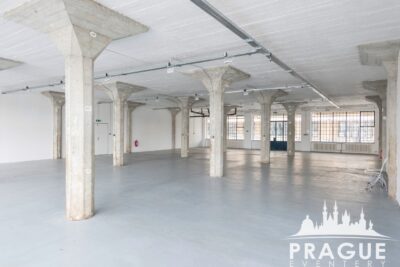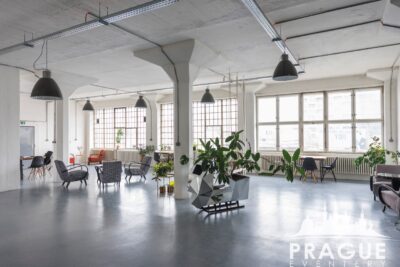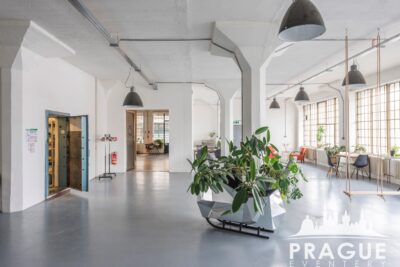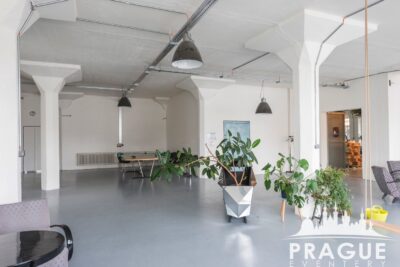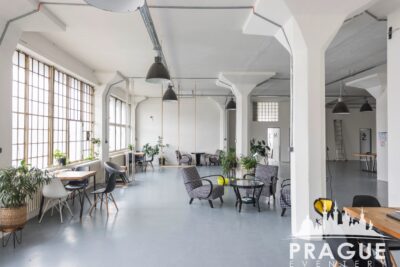Pragovka Art District
Pragovka Art District: Your Industrial Event Canvas
This venue offers an expansive selection of event spaces set within the captivating industrial ambiance of a repurposed truck factory in Prague 9.
This venue stands out as a versatile destination for gatherings, including conferences, trade shows, galas, corporate workshops, and team-building events.
With capacity options ranging from intimate meetings to large-scale festivals, Pragovka caters to diverse event needs.
One highlight, the Great Hall, spans 800 square meters and features a retro-inspired dining space with a large stage, perfect for conferences or evening celebrations.
If your event demands a larger footprint, the Praga Square outdoor area spans 2,000 square meters and can host up to 5,000 guests, making it ideal for concerts and expansive gatherings.
Pragovka’s event spaces maintain an industrial aesthetic with original factory windows, raw columns, and exposed brickwork, providing a unique backdrop for creative and corporate events.
Whether you’re planning a gala event, business meeting, or a destination experience in Prague, Pragovka provides an extraordinary setting combined with practical services that can make any vision a reality.
And remember: When life gives you Pragovka, you throw a memorable event, not a wrench in the gears. Contact us.
Designing an Event is an Art
| Style | Max Cap Dnr | N. of function Rooms |
|---|---|---|
| Modern | 2000 | 4 |
Additional info
- Parking available
- Praga Square - 2,000m2
- HUB - 200m2
- Prague Factory - 400m2
- Dining room - 700m2

